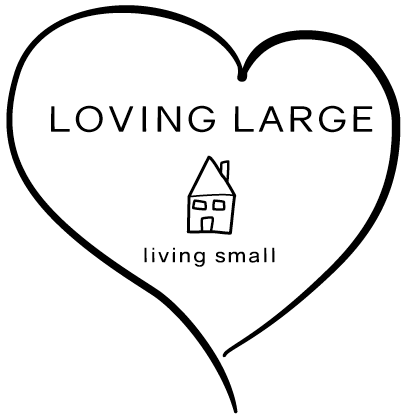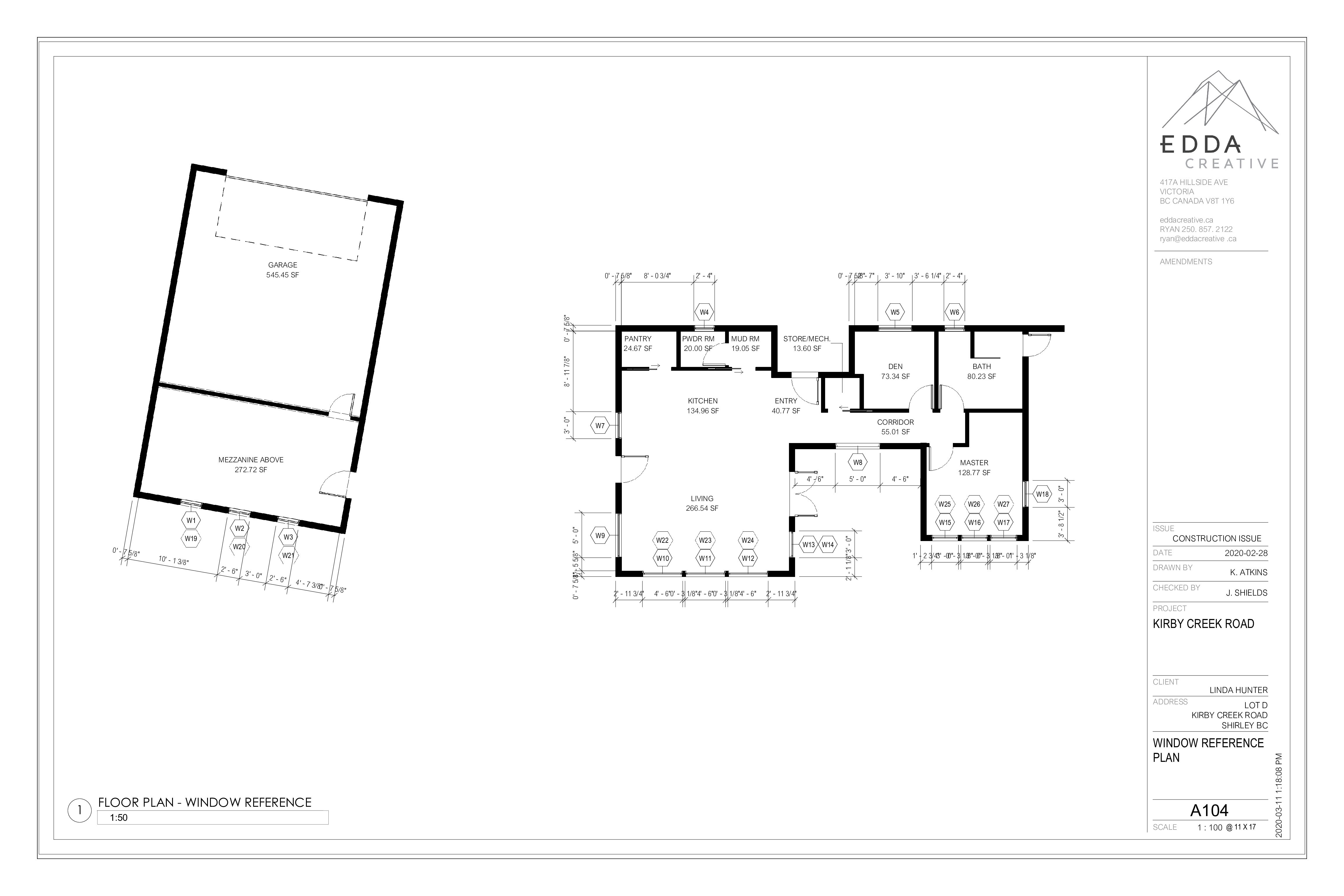That old adage about bigger being better, may not be so true as we age. Building a new house during our last chapter gave us an opportunity to pause and to take a long hard look at what we really need; to be safe, to be comfortable, to accommodate ageing in place. Starting from scratch is a luxury I agree, but even if we hadn’t moved, thoughts had begun circling, about what might serve us best in our oldest years.
The first question we asked was what do we truly need, not want, need? Wants can be reviewed later on, and that’s if there’s still space for them, but in order to age in place and hopefully die on our own terms, we had to look at needs first. As I offered up in an earlier blog post, we had already determined that we would live with less in our smaller 850 sq. ft (79sq.m) one level home. Regardless of where you find yourself living, changes that make life better are always a good idea.
In terms of the floorplan, you may remember that we decided early on not to limit our creativity with conventional names, but simply to call the rooms, ‘spaces’, while we determined what activities or functions would be served there; figuring out dimensions was then based on that list of particular needs. Lastly, we decided how to fill the various spaces, keeping in mind a desire to live minimally.
Here’s what we came up with:
Sleeping spaces – Our bedroom (master on plan) has a queen-sized bed, an armoire, a narrow table at the foot of the bed, 2 small side tables and a shared closet (for all clothes and storage). There is enough room to walk around the bed, and no additional space. It’s a perfect 128 square feet. Our second sleeping area (den on plan), is more of a multi purpose room, used for sleeping when we have travelers, or for a future caregiver, should we need one. In this room, we have a wall bed, a shelving unit, a mirror, a small mobile clothing rack and a wall mounted monitor/TV. Along with welcoming overnight guests, we use this space for exercise, watching media, temporary project storage, additional buffet space for really big group dinners, and as a quiet work area when needed. All this in 73 square feet.
Washrooms – Our larger one (bath on plan) has a shower (big enough to accommodate a wheelchair), a toilet, a vanity with sink, and one small dresser that houses our towels. It has no more or less space than we need as we age and may be adapted (the dresser can be removed) if we ever need additional room for movement should we become less able bodied. Our now combined smaller space (mud rm/pwdr rm on plan) serves as a type of utility room, with a second toilet, small vanity with sink, and a stacking ventless washer/dryer along with some linen storage. We opted for two toilets so that if down the road, we need a private washroom for someone who is ill or at end of life, then they will have their own washroom and visitors may use the smaller washroom space.
Kitchen and Pantry – Our kitchen is designed as an open plan space, inside a 9 x 12ft frame and houses a fridge, stove/oven, moveable island and 11 cupboards/drawers. It’s a small but super efficient area that works well, and I cook a lot! What saves in space and makes it all work so well is a walk-in pantry where we store all our foodstuffs, cleaning supplies and some serving dishes. Our electrical panels garbage/recycling are housed there too.
Living Space – This space, which leads out from the kitchen, is a light filled glass walled rectangle that could accommodate any number of changes as the years go by. Currently we have an expandable dining table, a couch, 2 chairs, 2 small tables, and a corner cupboard, living there.
Mechanical Room – This space (store/mech on plan) is a small closet that houses our hot water tank, our extra compost toilet materials, and our outerwear along with some shoes. We made it just large enough to get the tank in, so as not to take away from any precious living space.
What’s most notable to me about what is listed above, is what’s not listed. We have no free-standing lamps, electrical cords, or display shelving. There are no rugs, we have consistent flooring throughout. (“About 1/3 of the senior population over the age of 65 falls each year and falls are the leading cause of death among that age group and older, increasing to ½ of those 80 and older, falling each year” – comfortkeepers.ca). One of the best things you can do wherever you live is to remove tripping hazards. And I get it, rugs and extra pieces of furniture, for many, make homes feel lived in, comfortable, warm and inviting. For me, taking care of the safety end of things, means I might be able to enjoy my spaces for much longer and while still upright. We have only the furniture we need at this time, all of it moveable, and able to adapt as our needs change. We have lots of space to move around in and few if any things to knock over. We also have employed plenty of overhead lighting and led nightlights so to help us navigate our spaces any time of day.
Now, I am not for one minute proposing that you back up a van to the front door and start moving out everything you love. I do however, invite you to have a conversation with yourself or those you live with, about how long you want to live there and how you might go about making your current spaces, regardless of how big or how many, serve you better.
Afterall, where we live is much more than a place to lay our head, it’s our connection to heart; to love, laughter, and lived experience. Wouldn’t it be nice if we could all stay there a little longer, maybe even, until we’re finally called ‘home’.
Stay tuned for my upcoming course, launching late summer, 2023 – “designing your best last chapter”.
“All you need is the plan, the road map,and the courage to press on to your destination” – Earl Nightingale

