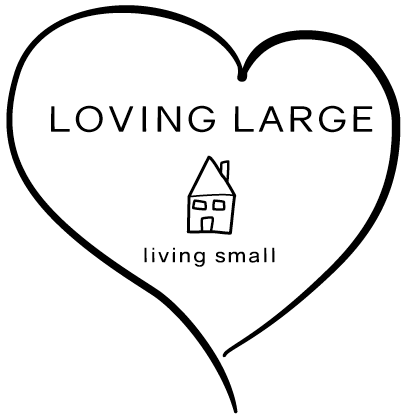“That it will never come again
is what makes life so sweet”
– Emily Dickinson
“Imagine you are 90” we said to each other, as we began the conversation around designing our new house. Afterall, this was our last home, the final frontier, the place we hoped to die one day. For some of you I’m sure this sounds like an odd conversation to have, maybe even a disturbing one, but to be honest, for us it was empowering. It’s luck and circumstance that has afforded us the privilege to build our own house, so we felt we had a duty to get it right. Like my parents, we have always wanted to die at home, surrounded by those we love, in a beautiful and supportive environment… don’t you? Knowing that we can plan only so much, and that in the end, it will happen as it’s meant to, we set about creating spaces and systems that could accommodate us for as long as possible, up to our final moments. And while we did this from the ground up, the conversation is worth having and the exercise worth doing, no matter where you find yourself in this moment, especially if it helps determine your next steps. This is one thing we really do all have in common, we are all going to die. And if you can have even a small amount of agency over the ‘where’ why not give it some consideration and put a plan in place now, while you are still able to make choices, and changes.
As we began our list making, the more obvious things came to mind immediately; no step entry, single level without stairs to climb, and a roll in shower or at least grab bars and a seat. Over time, our list grew to include more subtle and nuanced considerations; continuous flooring throughout to reduce tripping hazards, doorways wide enough to accommodate a wheelchair, lever style door handles for conditions that limit motion. And from there, we let our imaginations soar.
We could build a home that had a public and a private side, so that if one of us was ill, required care, or was in fact at end of life, we could be housed on one side of the house and the other side of the house could continue to bustle. With only 850 square feet to work with, we had to be creative and in the end what we were able to achieve exceeded our expectations.
We incorporated a ‘universal design’, which is defined as ‘a building environment that is accessible by anyone regardless of their physical limitations or disabilities’. We now live in a one level, no step entry home with a living (public) and resting (private) side. On the living side, we have an open floorplan which allows for more space for movement with lots of glass providing beautiful views of the surrounding trees and visiting wildlife. Plenty of light fills the living, dining, and kitchen area, with windows and doors that open at a lower level; handles that work simply by leaning on them and rocker style light switches. Lower-level kitchen drawers instead of cupboards provide greater ease of access and because we don’t own a lot, we have extra space in the upper cupboards. If the time comes that requires us to move more kitchen items to that lower level, it’s an available solution. Afterall, I want to be able to cook for as long as possible, so my kitchen needs to be flexible too.
On the resting side, we have a bedroom with one wall graced by glass and filled with natural light. Our main bathroom has a heated floor, plenty of room to accommodate a wheelchair and a large shower area fitted with adjustable shower heads for both standing and sitting showers. Our compost toilets sit on moveable bases that can be raised later on as needed and our towel rack includes lower hooks so that they are accessible going forward without having to change them. A third smaller space completes the resting side of the house, a room that currently serves as a guest room for travelers and can adapt to house a caregiver later on. A wall bed allows the space to be used for so much more than a bedroom, making it multifunctional to meet our changing needs.
On both sides, all the entry doors are glass, so no need to listen for doorbells, we can see you coming. Few transitions across surfaces, no rugs, and cork underlay, provide for a smooth, soft, and giving floor as our bodies age. We live small and light and have few furniture pieces. Nothing is fixed in place, so with everything moveable, even the kitchen island, we can reconfigure our furniture to suit our changing needs; spaces can adapt to us instead of the other way around so we can feel safe and comfortable for years to come. A patio just off the living area is level with our indoor space, so we can roll onto it with a walker, a wheelchair, or even a hospital bed on wheels; depending on what we most need in the moment, we can be inside or outside; nature is a wonderful healer.
While I’m sure we haven’t thought of everything, and we can’t possibly know what the future holds for us, what I do know is that we have given a great deal of thought to how we can continue to live our best life while better preparing for our best death. The rest is out of our hands.


